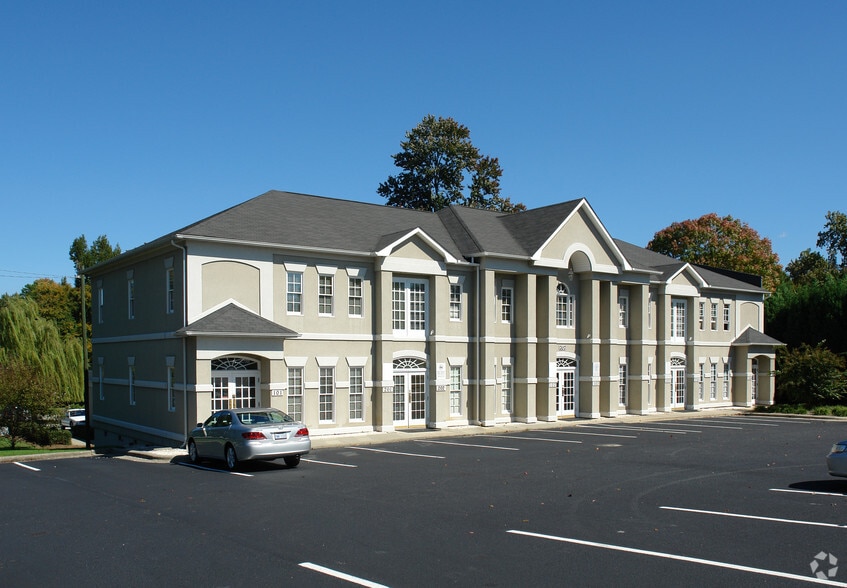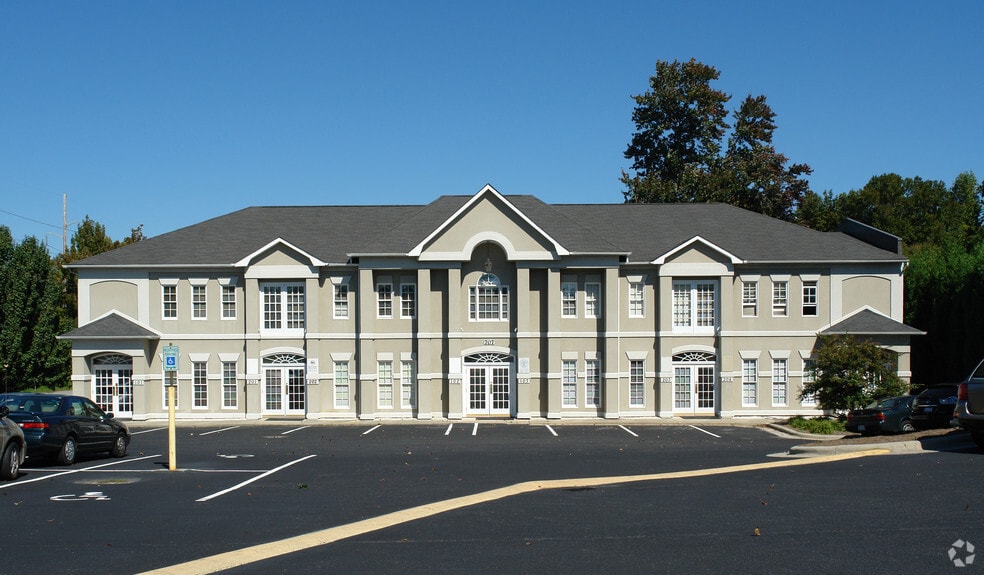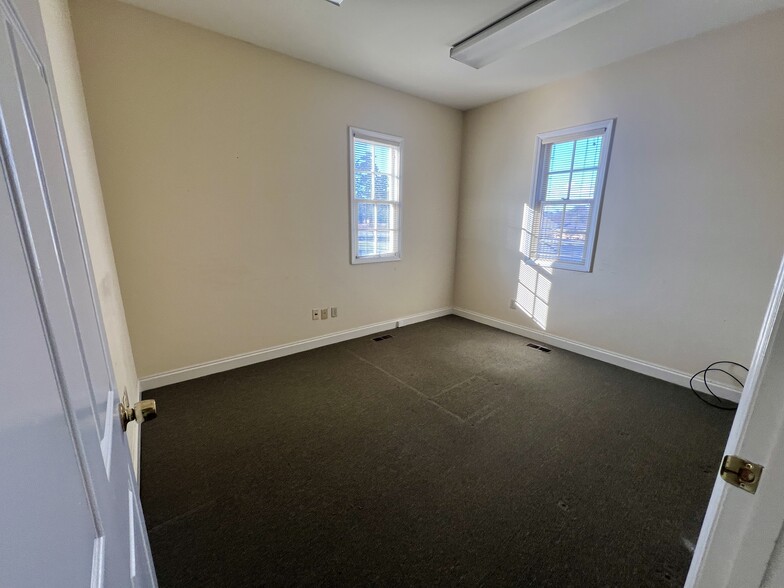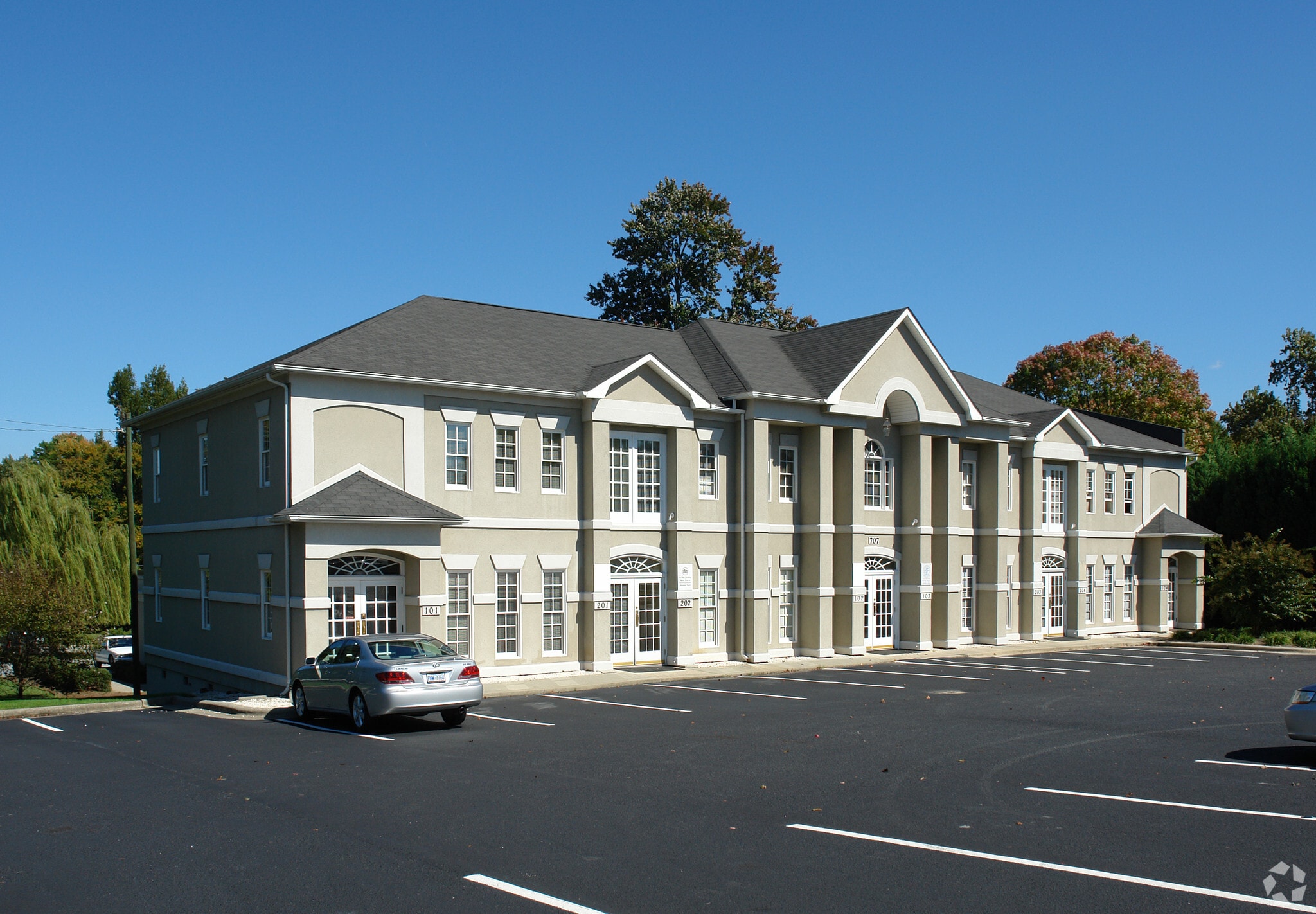thank you

Your email has been sent.

Emerywood Park West High Point, NC 27262 562 - 1,662 SF of Office Space Available




Park Highlights
- This office is perfectly positioned with easy access to downtown High Point
- Ample parking and excellent visibility
- Minutes away from restaurants, retail, and shopping centers, making it a convenient and appealing choice for both staff and clients
Park Facts
All Available Spaces(2)
Display Rental Rate as
- Space
- Size
- Term
- Rental Rate
- Space Use
- Condition
- Available
Located on the second floor of a well-maintained professional office park, Suite 202 offers a versatile and functional layout ideal for a variety of office users. The space is fully built out and move-in ready, featuring 4 private offices (or 3 offices plus a conference room), a private restroom, and a dedicated break room with storage closet. This suite is perfect for businesses seeking a clean, professional environment with practical amenities and room to grow.
- Listed rate may not include certain utilities, building services and property expenses
- Mostly Open Floor Plan Layout
- 4 Private Offices
- Central Air and Heating
- Emergency Lighting
- Private Restroom & Break Room
- Central Air & Heating
- Professional Lease Structure
- Fully Built-Out as Standard Office
- Fits 3 - 9 People
- 1 Conference Room
- Private Restrooms
- 3–4 Private Offices or Conference Room
- IT/Storage Closet
- Ample On-Site Parking
| Space | Size | Term | Rental Rate | Space Use | Condition | Available |
| 2nd Floor, Ste 202 | 1,100 SF | Negotiable | $11.00 /SF/YR $0.92 /SF/MO $118.40 /m²/YR $9.87 /m²/MO $1,008 /MO $12,100 /YR | Office | Full Build-Out | Now |
712 W Lexington Ave - 2nd Floor - Ste 202
- Space
- Size
- Term
- Rental Rate
- Space Use
- Condition
- Available
Available for lease: Suite 203 at 707 Westchester Dr, a well-designed second-floor office suite offering a functional and flexible layout in a professional setting. The suite includes a private office, a room suitable as a conference room or second office, a break area, and a private restroom. Located in a desirable professional corridor, this space is ideal for small businesses, professional services, or organizations seeking a convenient and efficient office environment. This space rents for $700 a month.
- Listed rate may not include certain utilities, building services and property expenses
- Fits 2 - 5 People
- 1 Conference Room
- Private Restrooms
- Partially Built-Out as Standard Office
- 1 Private Office
- Central Air and Heating
- After Hours HVAC Available
| Space | Size | Term | Rental Rate | Space Use | Condition | Available |
| 2nd Floor, Ste 203 | 562 SF | Negotiable | Upon Request Upon Request Upon Request Upon Request Upon Request Upon Request | Office | Partial Build-Out | Now |
707 Westchester Dr - 2nd Floor - Ste 203
712 W Lexington Ave - 2nd Floor - Ste 202
| Size | 1,100 SF |
| Term | Negotiable |
| Rental Rate | $11.00 /SF/YR |
| Space Use | Office |
| Condition | Full Build-Out |
| Available | Now |
Located on the second floor of a well-maintained professional office park, Suite 202 offers a versatile and functional layout ideal for a variety of office users. The space is fully built out and move-in ready, featuring 4 private offices (or 3 offices plus a conference room), a private restroom, and a dedicated break room with storage closet. This suite is perfect for businesses seeking a clean, professional environment with practical amenities and room to grow.
- Listed rate may not include certain utilities, building services and property expenses
- Fully Built-Out as Standard Office
- Mostly Open Floor Plan Layout
- Fits 3 - 9 People
- 4 Private Offices
- 1 Conference Room
- Central Air and Heating
- Private Restrooms
- Emergency Lighting
- 3–4 Private Offices or Conference Room
- Private Restroom & Break Room
- IT/Storage Closet
- Central Air & Heating
- Ample On-Site Parking
- Professional Lease Structure
707 Westchester Dr - 2nd Floor - Ste 203
| Size | 562 SF |
| Term | Negotiable |
| Rental Rate | Upon Request |
| Space Use | Office |
| Condition | Partial Build-Out |
| Available | Now |
Available for lease: Suite 203 at 707 Westchester Dr, a well-designed second-floor office suite offering a functional and flexible layout in a professional setting. The suite includes a private office, a room suitable as a conference room or second office, a break area, and a private restroom. Located in a desirable professional corridor, this space is ideal for small businesses, professional services, or organizations seeking a convenient and efficient office environment. This space rents for $700 a month.
- Listed rate may not include certain utilities, building services and property expenses
- Partially Built-Out as Standard Office
- Fits 2 - 5 People
- 1 Private Office
- 1 Conference Room
- Central Air and Heating
- Private Restrooms
- After Hours HVAC Available
Select Tenants at This Property
- Floor
- Tenant Name
- Industry
- Unknown
- Larry Collins Cpa
- Professional, Scientific, and Technical Services
- 1st
- Triad Lifestyle Realty, Ltd.
- Real Estate
Park Overview
High-visibility office space available on Lexington Ave. *Reception Area. *4 offices *Restroom and break area
- 24 Hour Access
- Dedicated Turn Lane
- Signage
- Tenant Controlled HVAC
- Monument Signage
- Air Conditioning
- Fiber Optic Internet
Presented by

Emerywood Park West | High Point, NC 27262
Hmm, there seems to have been an error sending your message. Please try again.
Thanks! Your message was sent.








